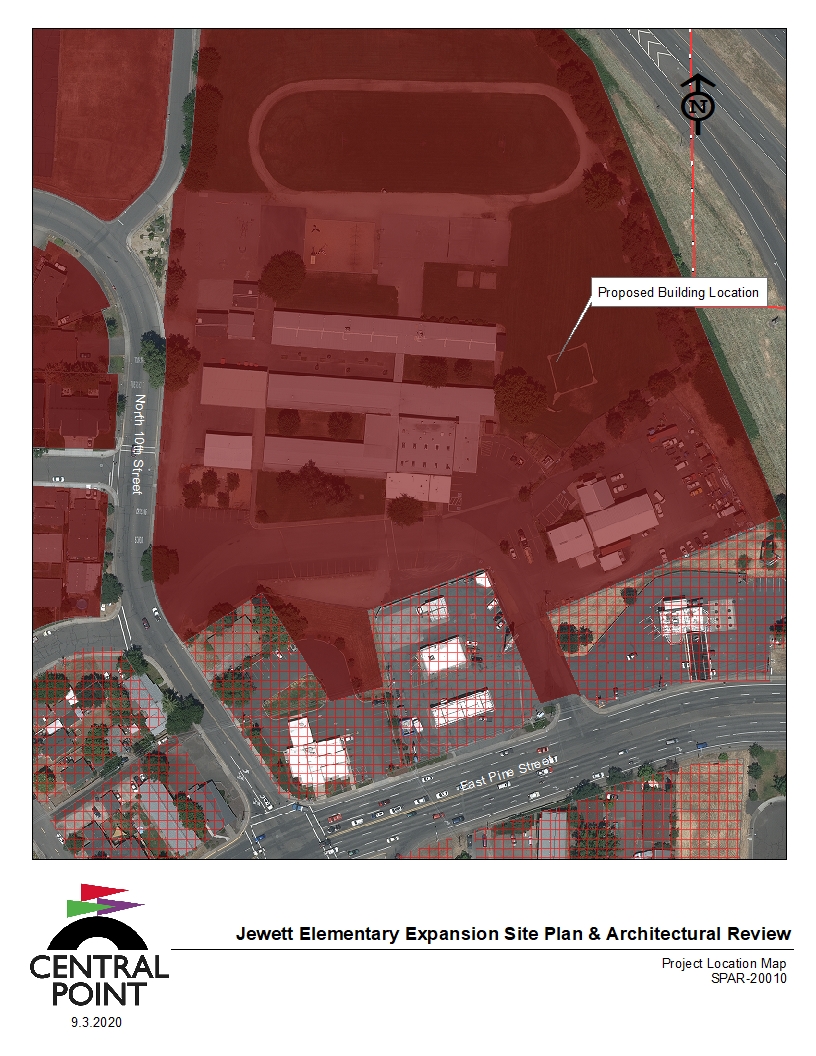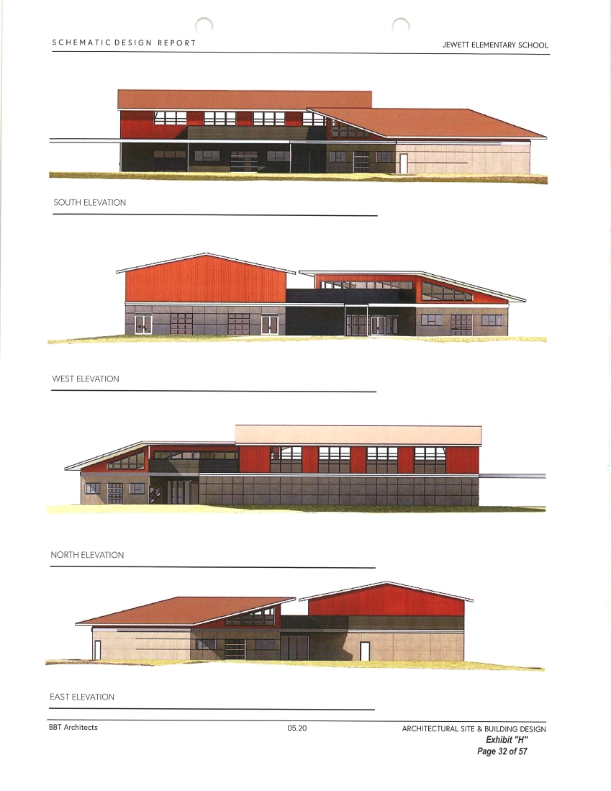-
City Services
-
- Departments Administration Building City Recorder Community Development Community Emergency Response Team Finance Floodplain Management Human Resources Parks & Recreation Public Works Police Urban Renewal Utility Billing
- Commissions and Committees Arts Commission Budget Committee Citizen Advisory Committee Parks Foundation Parks and Recreation Commission Planning Commission
-
Agendas and Minutes
City Council
-
-
Community
-
- Schools Crater High Scenic Middle Central Point Elementary Mae Richardson Elementary Jewett Elementary School District 6 Map Rogue Community College Southern Oregon University
- Special Events Calendar of Events Park Special Events Recreation City Activity Guide City Parks British Soccer Camp Jackson County Expo Bear Creek Greenway Bike Path Rogue River Greenway Bike Path Hiking Paths Made in Southern Oregon
- New to Central Point Chamber of Commerce Central Point Library Justice Court Utility Services Senior Center Post Office Airport Get Involved Commissions & Committees Volunteer Parks Foundation Elections
-
-
Resources
-
- Online Resources Pay Your Water Bill Pay a Ticket Online Job Opportunities Municipal Code Documents and Reports Forms and Applications City Documents Library Portal Water Usage Portal COVID-19 Updates Alerts and Notifications Email Subscriptions Maps
- Events and Meetings Agendas and Minutes Ordinances Resolutions Calendar Local Services Jackson County City of Medford Justice Court Recycling
- Connect Submit a Request or Concern Staff Directory Facebook Twitter In the News City News City Newsletters
-
-
Business
-
- Start a Business Business Licenses Chamber of Commerce Building/Construction Building Permits Inspection Requests Design Criteria Building Forms Bids and RFPs Forms and Permits
- Community Development City Projects Zoning & Land Development Code Long Range Planning Maps
- Urban Renewal Urban Renewal Home
-
-
Public Safety
-
- Communications Mission & Core Values Organizational Chart What We Do Patrol School Resource Officers (SRO) Community Service Officers Police Support Specialists Police Volunteers
- Get Involved Join the Team Becoming a Volunteer Neighborhood Watch Community Emergency Response Team Requests Police Reports and Records Check
- Resources Municipal Code Traffic Safety Police Events/Calendar Court Information Vehicle Impound Release Frequently Asked Questions
-
Project ID:
SPAR-20010
Project Type:
Land Use
Project Status:
Completed
Date Received:
Tuesday, August 25, 2020
Project Summary
School District #6 is requesting Site Plan and Architectural Review approval to construct an 11,500 square foot building that includes a gymnasium, multipurpose room, maker space room, restroom faciltiies and storage areas. As part of the project, the School District is proposing outdoor landscape and walkway improvements including a courtyard with a vegetagble garden, orchard and lawn area. All improvements are internal to the 12.25 acre campus ("Project Site"), which is within the R-3, Residential Multifamily zoning district.
In accordance with performance zoning provisions in CPMC 17.28, the applicant may elect to the use development standards for the R-3 zone or the standards in the MMR, Medium Mix Residential zone. School District #6 has elected to apply the MMR performance zoning standards. Applicant: School District #6; Agent: Daniel O'Connor, O'Connor Law. File No. SPAR-20010.
Approval Criteria
This application is being reviewed using Type II (Administrative) procedures per Central Point Municipal Code section 17.05.300. Following a 14-day comment period (ending on Thursday, September 17, 2020 at 4:00 p.m.), a decision will be rendered by the Community Development Director based on the application's demonstrated ability to meet the applicable criteria set forth below:
- CPMC 17.72, Site Plan and Architectural Review
- CPMC 17.28, R-3, Residential Multifamily
- CPMC 17.65.050, MMR Development Standards
- CPMC 17.67, Design and Development Standards--TOD Districts and Corridors
The application is scheduled for a decision by the Community Development Director on Thursday, September 24, 2020.
Public Comments
Any person interested in commenting on the Site Plan and Architectural Review application may provide written testimony regarding the application up until the close of business Thursday, April 9, 2020 at 4:00 p.m.. Written comments must be related to the proposal and should be clearly stated. Comments must address the approval criteria with sufficient specificity to afford the decision-makers and all parties an opportunity to respond to the issue(s) raised.
Written comments may be sent to Central Point City Hall, Attn: Stephanie Holtey, Principal Planner, at 140 South 3rd Street, Central Point, OR 97502. The land use file number is: SPAR-20010.


Status Updates
9/3/2020 - Application accepted as complete. Notice of Completion provided to the Applicant's Agent.
9/3/2020 - Notice of Administrative Review was mailed to property owners within 250-feet of the project site.
