-
City Services
-
- Departments Administration Building City Recorder Community Development Community Emergency Response Team Finance Floodplain Management Human Resources Parks & Recreation Public Works Police Urban Renewal Utility Billing
- Commissions and Committees Arts Commission Budget Committee Citizen Advisory Committee Parks Foundation Parks and Recreation Commission Planning Commission
-
Agendas and Minutes
City Council
-
-
Community
-
- Schools Crater High Scenic Middle Central Point Elementary Mae Richardson Elementary Jewett Elementary School District 6 Map Rogue Community College Southern Oregon University
- Special Events Calendar of Events Park Special Events Recreation City Activity Guide City Parks British Soccer Camp Jackson County Expo Bear Creek Greenway Bike Path Rogue River Greenway Bike Path Hiking Paths Made in Southern Oregon
- New to Central Point Chamber of Commerce Central Point Library Justice Court Utility Services Senior Center Post Office Airport Get Involved Commissions & Committees Volunteer Parks Foundation Elections
-
-
Resources
-
- Online Resources Pay Your Water Bill Pay a Ticket Online Job Opportunities Municipal Code Documents and Reports Forms and Applications City Documents Library Portal Water Usage Portal COVID-19 Updates Alerts and Notifications Email Subscriptions Maps
- Events and Meetings Agendas and Minutes Ordinances Resolutions Calendar Local Services Jackson County City of Medford Justice Court Recycling
- Connect Submit a Request or Concern Staff Directory Facebook Twitter In the News City News City Newsletters
-
-
Business
-
- Start a Business Business Licenses Chamber of Commerce Building/Construction Building Permits Inspection Requests Design Criteria Building Forms Bids and RFPs Forms and Permits
- Community Development City Projects Zoning & Land Development Code Long Range Planning Maps
- Urban Renewal Urban Renewal Home
-
-
Public Safety
-
- Communications Mission & Core Values Organizational Chart What We Do Patrol School Resource Officers (SRO) Community Service Officers Police Support Specialists Police Volunteers
- Get Involved Join the Team Becoming a Volunteer Neighborhood Watch Community Emergency Response Team Requests Police Reports and Records Check
- Resources Municipal Code Traffic Safety Police Events/Calendar Court Information Vehicle Impound Release Frequently Asked Questions
-
Project ID:
Rogue Valley Microdevices SP/AR (File No. 16021)
Project Type:
Land Use
Project Status:
Completed
Date Received:
Monday, September 12, 2016
Location:
4901 Bidddle Road
Central Point,
OR
97502
See map: Google Maps
Project Summary
Rogue Valley Microdevices ("Applicant") submitted a Site Plan & Architectural Review application (File No. 16021) to construct a new 33,490 s.f. corporate headquarters building. The proposed use includes professional offices and light fabrication, which requires a Conditional Use Permit (File No. 16023). The 2.24 acre project site is located on tentatively approved Parcel 3 of the Tail Light Properties Partition (File No. 16005) and has frontage on Biddle Road. At this time the site is within the C-4 Tourist and Office Professional Zoning District. It is the applicant's intent to relocate its existing operation in Medford to the proposed location.
Application Review Process & Approval Criteria
The Site Plan & Architectural Review application is being reviewed using Type III (Quasi-judicial) land use procedures set forth in CPMC 17.05.400. This application is subject to approval of a Comprehensive Plan Amendment (File No. 16022), Minor Zone Map Change (File No. 16024) and Conditional Use Permit (File No. 16023), which are being reviewed concurrent with this application.
Approval Criteria for Site Plan & Architectural Review applications are set forth in Chapter 17.72 of the Central Point Municipal Code.
Public Comment Period
The public may submit written comments on the application until the close of the public hearing scheduled for Tuesday, December 6, 2016. Written comments may be mailed or hand-delivered to the following location:
Community Development Department
Attn: Stephanie Holtey, Community Planner II
140 South Third Street
Central Point, OR 97502
Any issue that may form the basis for an appeal of the decision rendered in this case must be raised in writing during the comment period with sufficient specificity to enable the City to respond to the issue. At the close of the public hearing, the Planning Commission may 1) approve the application; 2) approve the application with conditions; or 3) deny the application.
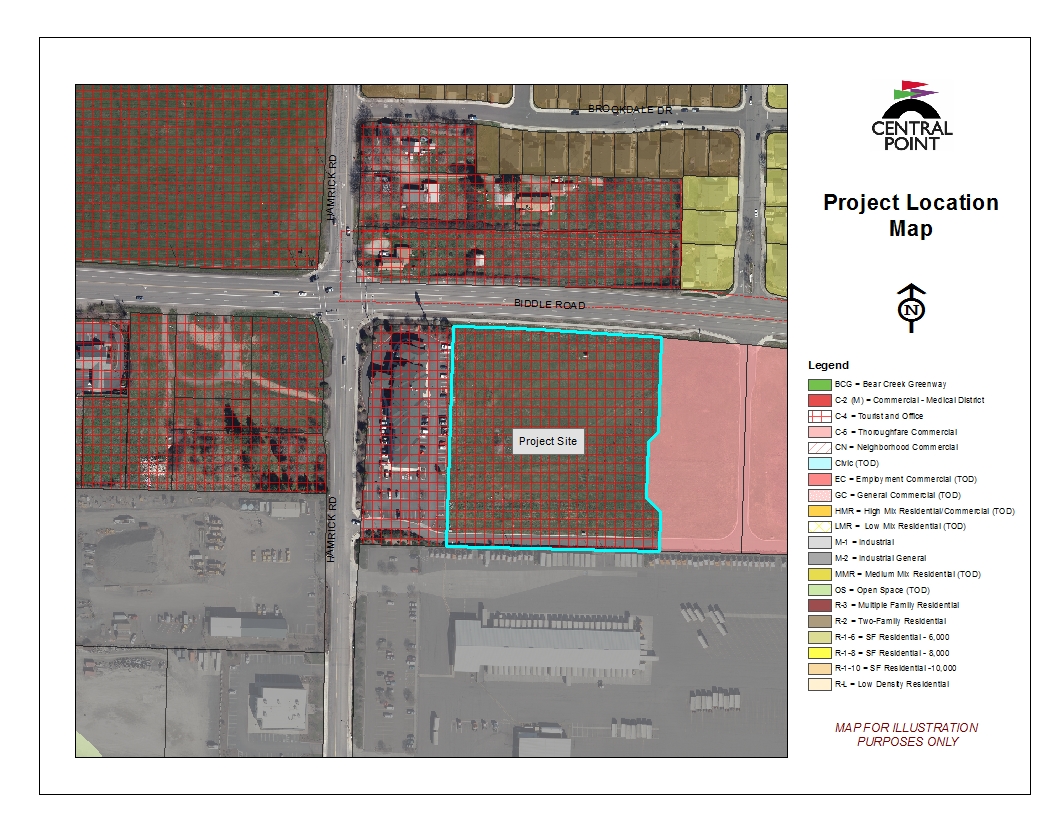
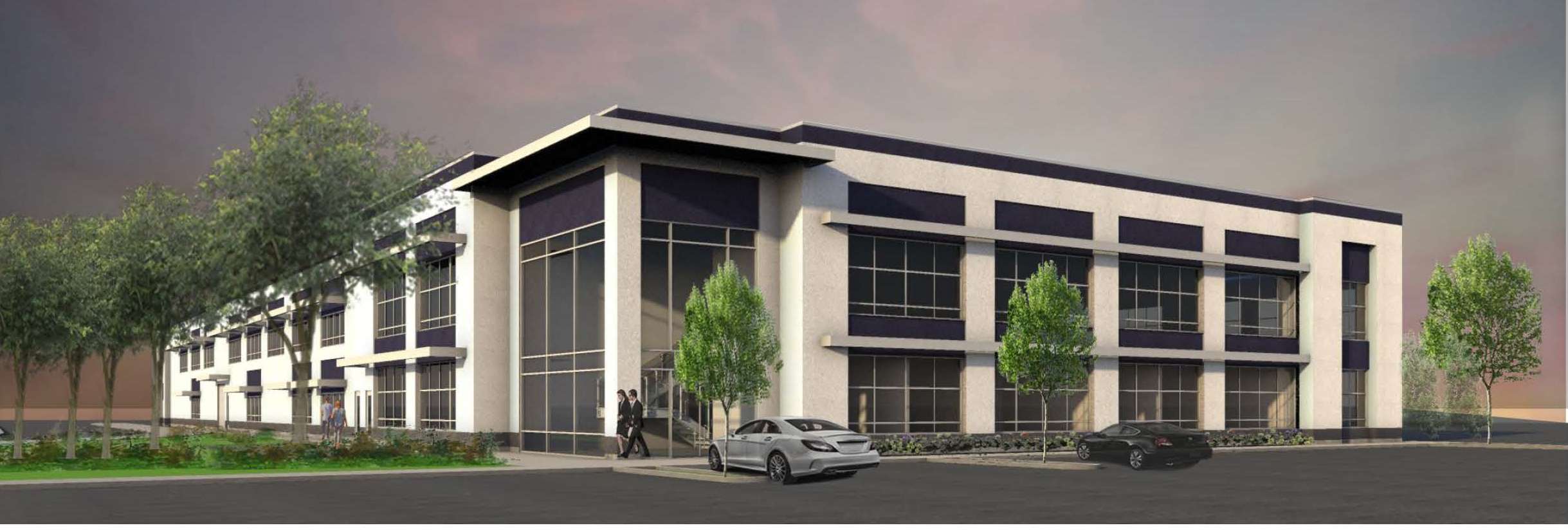
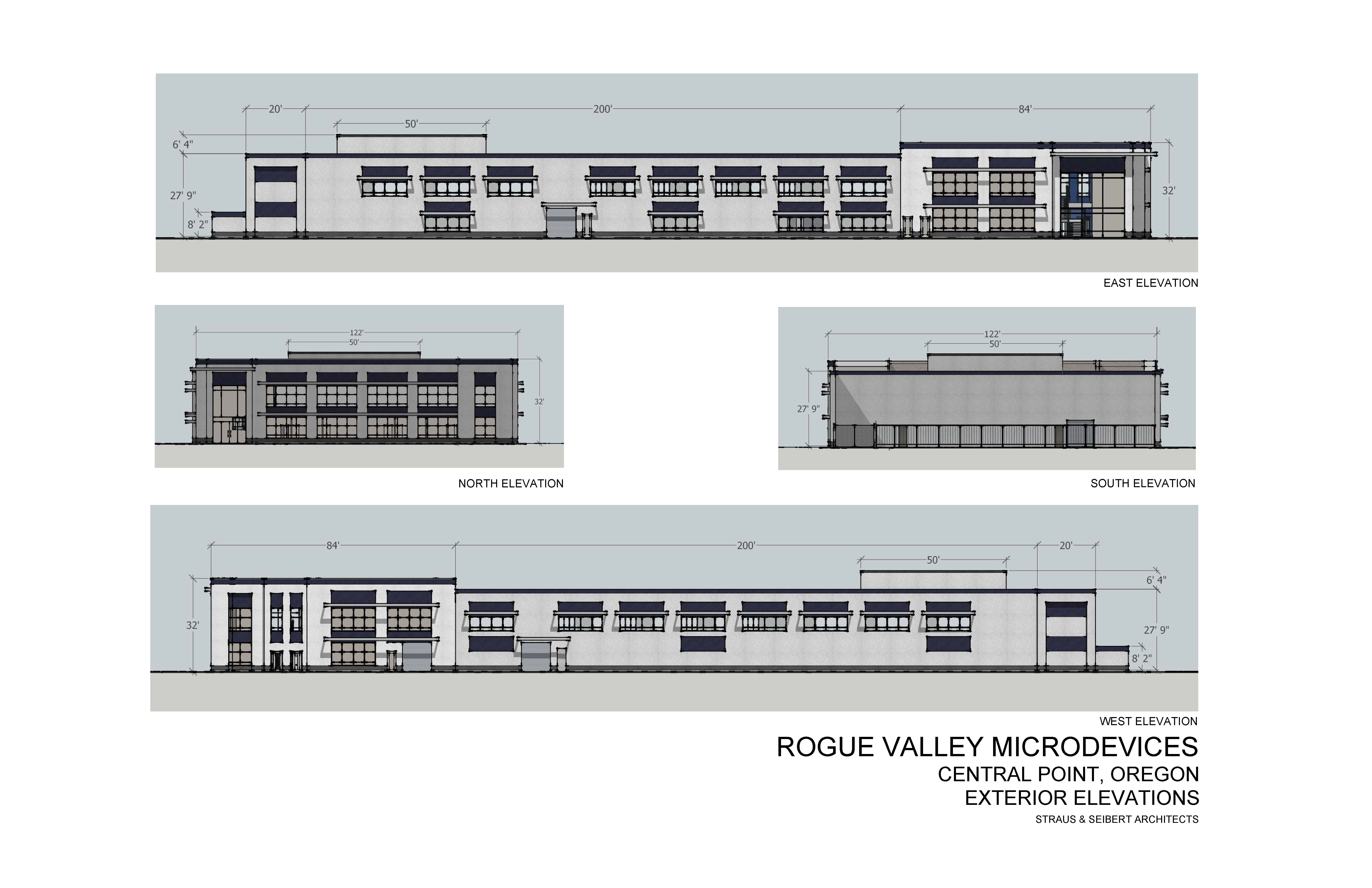
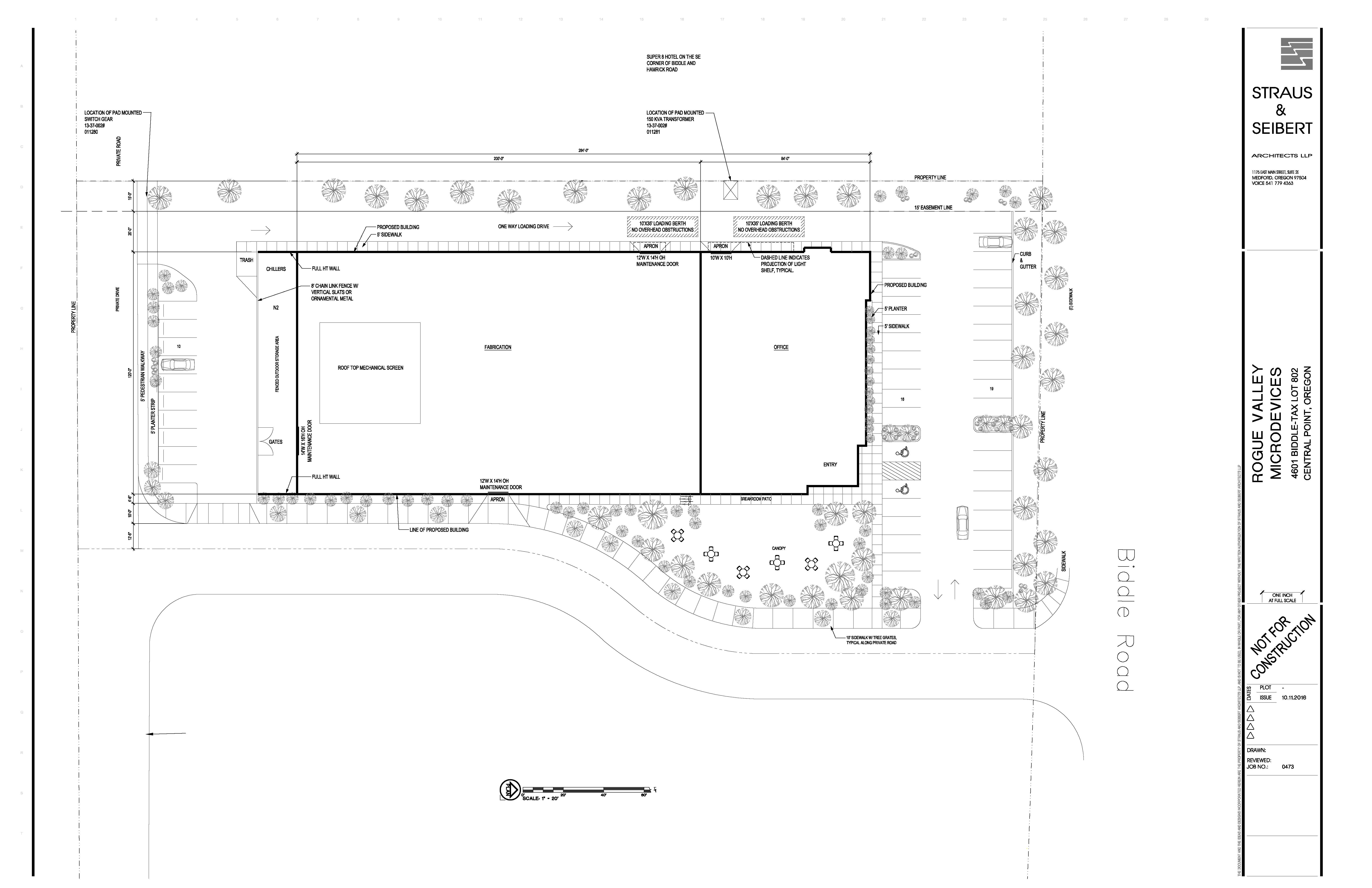
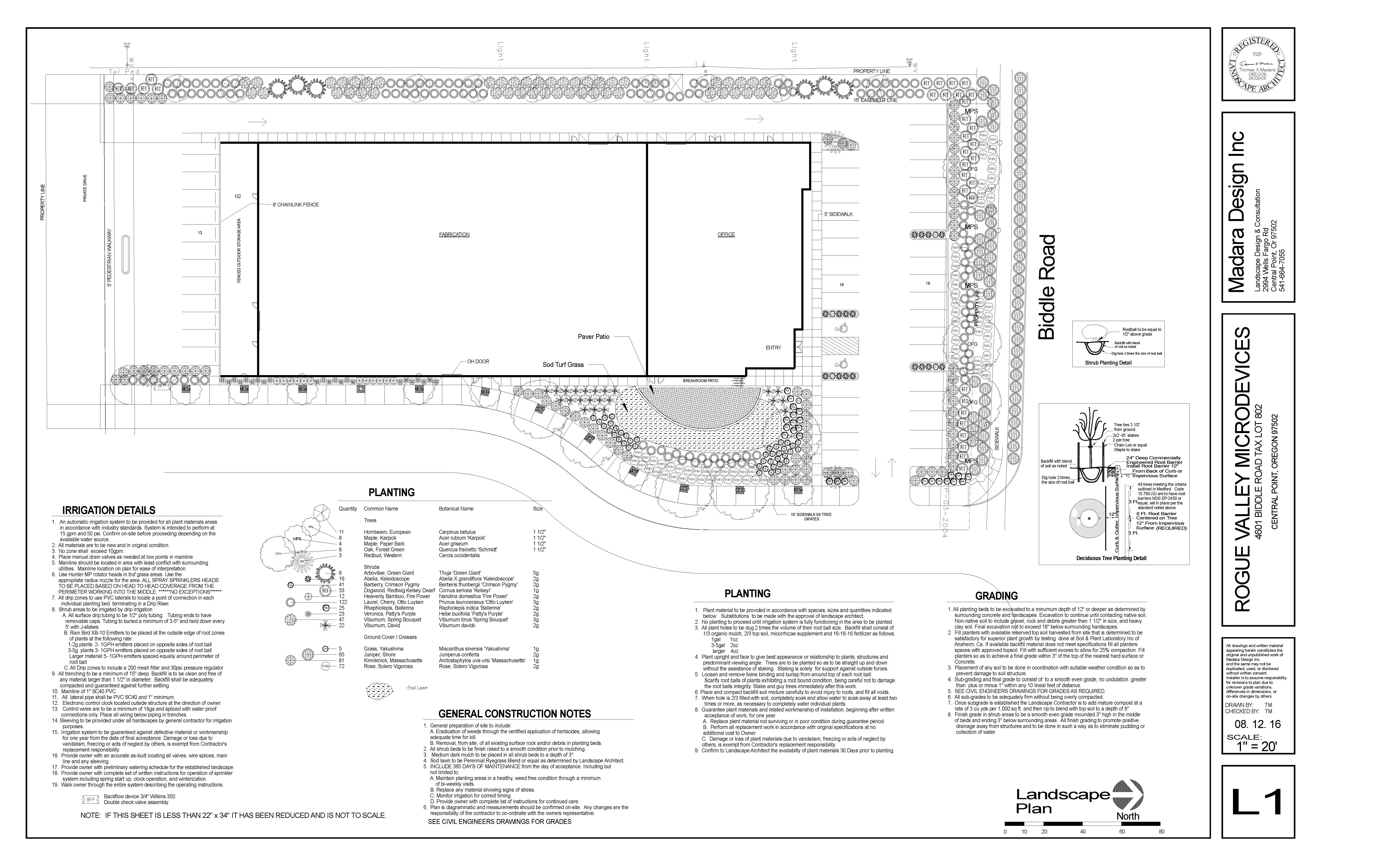
Status Updates
11/14/2016 - Notice of Land Use Application Review mailed to property owners within 100-feet of the project site perimeter.
11/29/2016 - Applicant provided a memorandum clarifying aspects of the application in response to staff questions. Minor changes were made to some exhibits and one new plan was provided as follows:
- Revised findings;
- Revised site plan;
- New 2nd floor plan;
- Updated elevations within dimensions;
- Updated parking demand analysis
12/6/2016 - Public Hearing scheduled at the Planning Commission Meeting. The meeting starts at 6:00 p.m. in the Central Point Council Chambers located at 140 South Third Street in Central Point, Oregon.
Related Meetings:
-
12/06/2016 - 6:00pm
